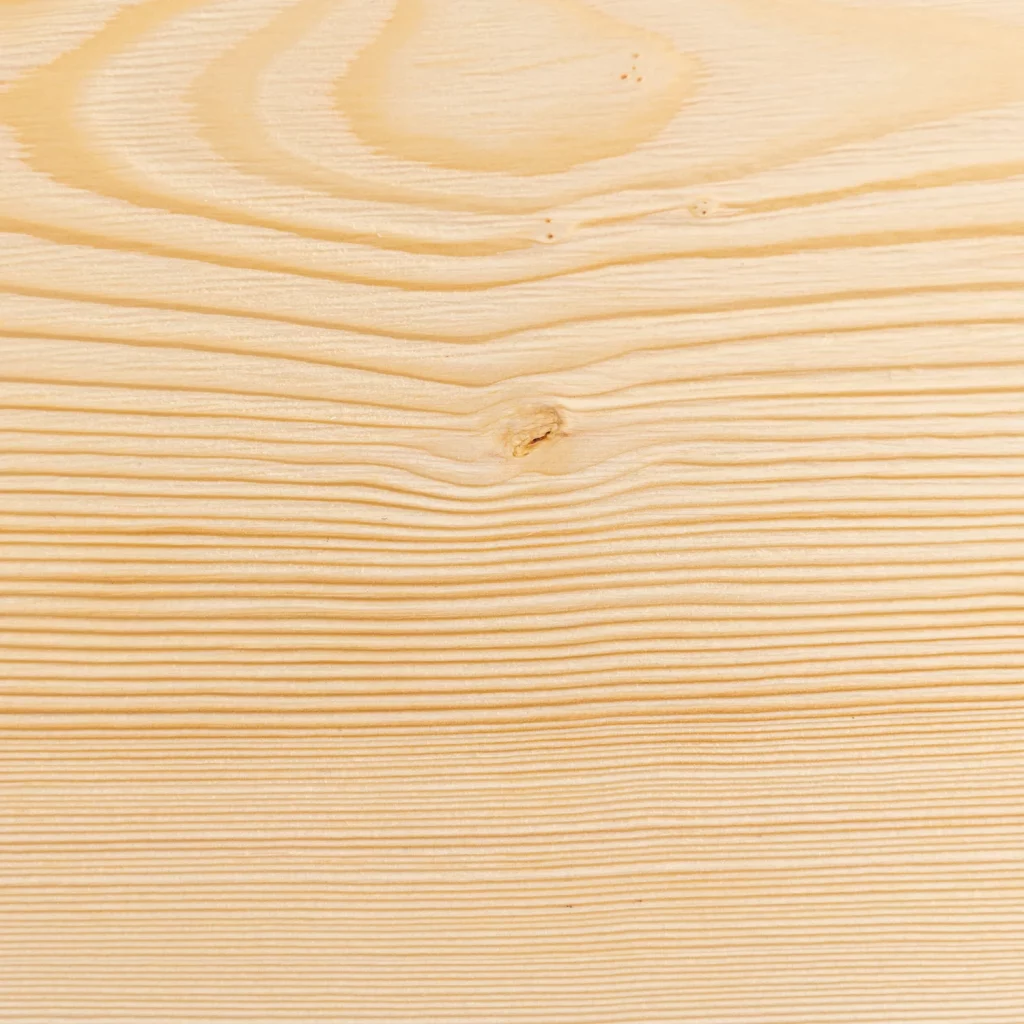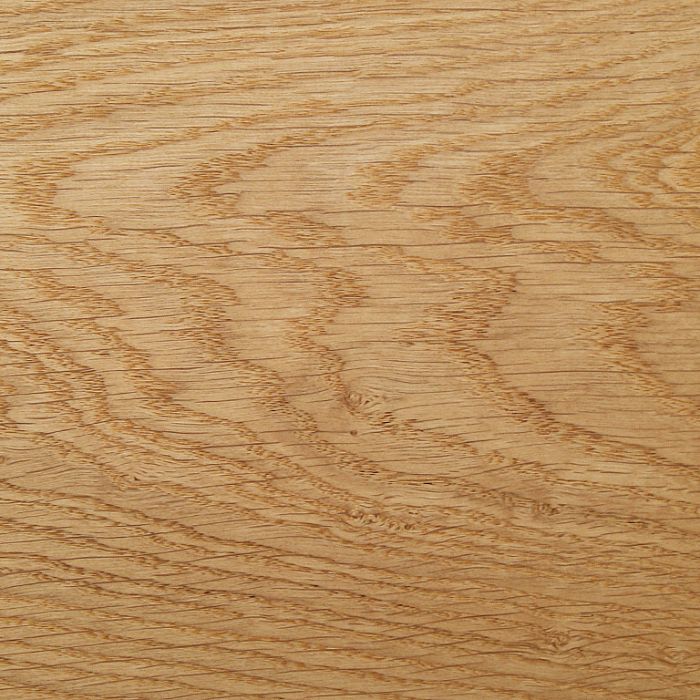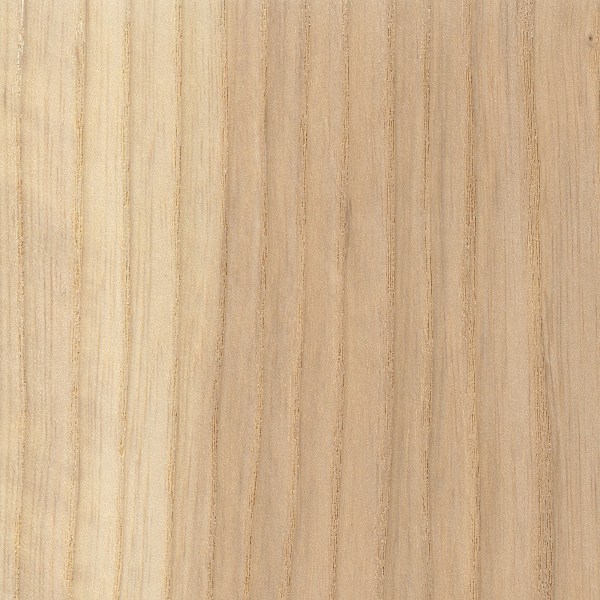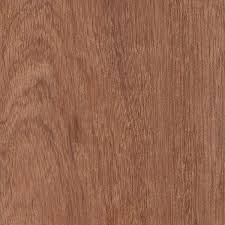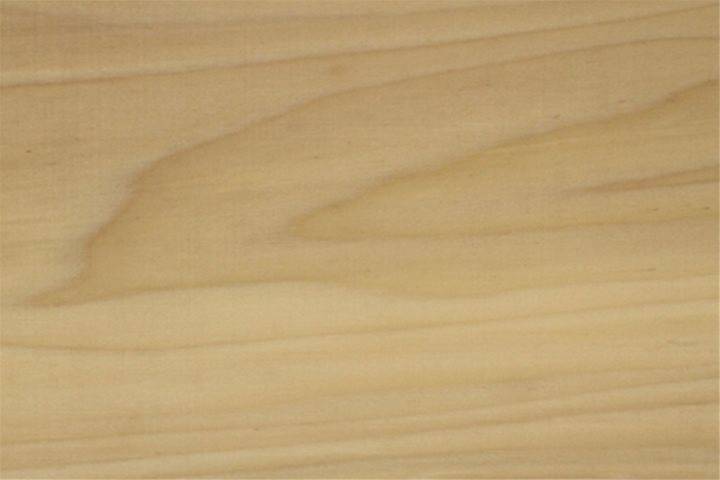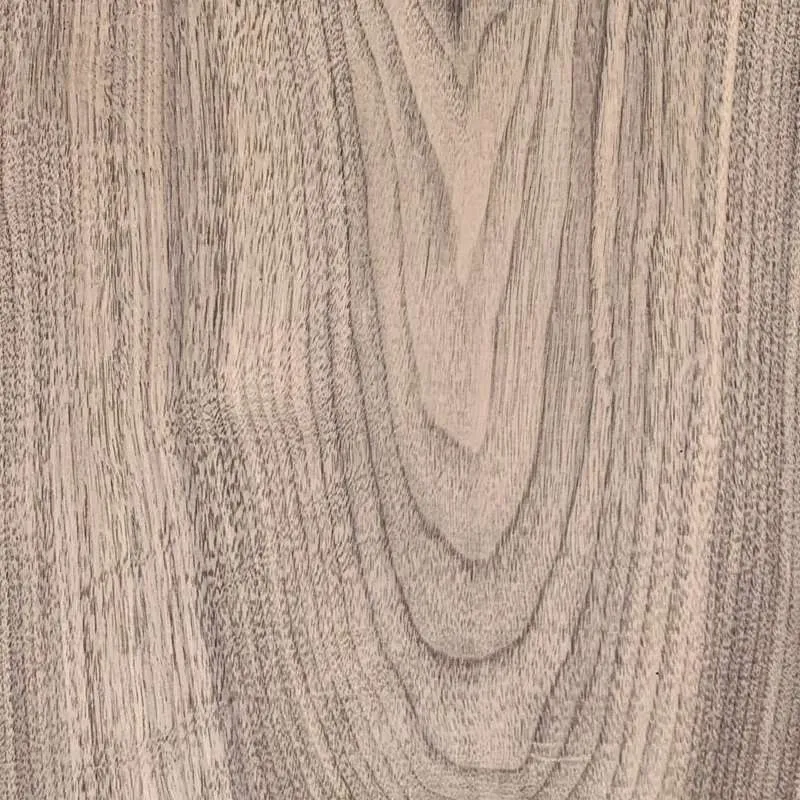Add Your Prefix Here
Fully designed and delivered in 7 days
Our technology allows us to design and create your stairs in 7 days
Types of Staircase
L SHAPE
L-shaped timber staircases are composed of two sets of steps connected by a landing, forming a 90-degree turn in direction. They are ideally suited for installation in room corners, particularly in spaces with low ceiling heights. One notable advantage of the L-shaped staircase is the enhanced privacy it provides between different levels.
STRAIGHT
Straight staircases follow a basic configuration, featuring a linear flight without any changes in direction. They don’t demand specialized support structures; rather, they simply need secure anchoring at their top and bottom points.
T SHAPE
Beginning with a broad, sweeping flight at the base, the staircase divides at a spacious landing, with two narrower flights extending in opposing directions. Majestic and expansive, a T-shaped staircase is meticulously crafted to deliver a grand statement.
U SHAPE
Considered a safer alternative to a single straight run of stairs, U-shaped stairs offer shorter distances to fall due to the presence of landings at the end of each flight. This factor holds significant importance depending on the intended use of the stairs
The Timber we use
Here are the most common timbers that Easy Stairs use to manufacture our staircases
